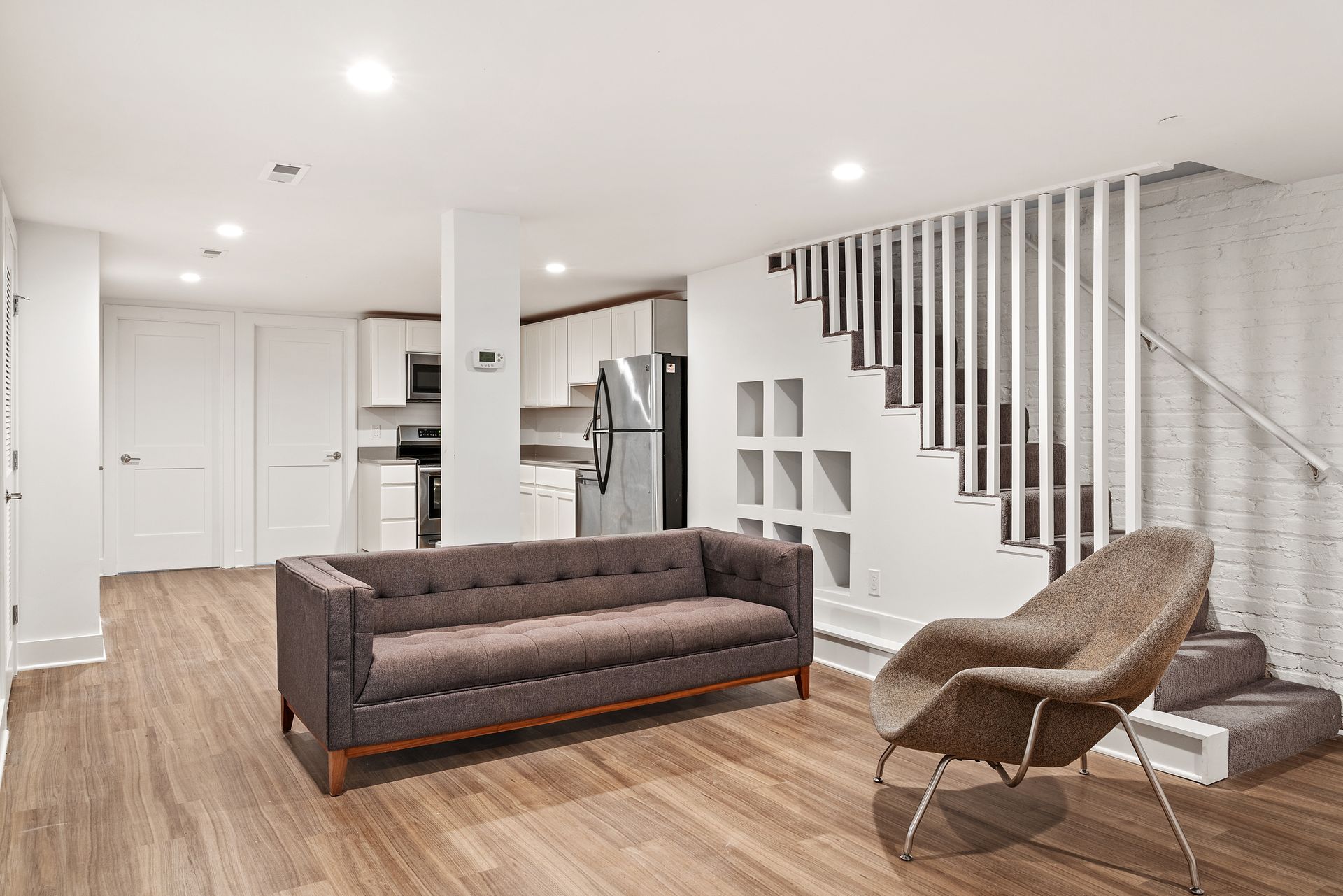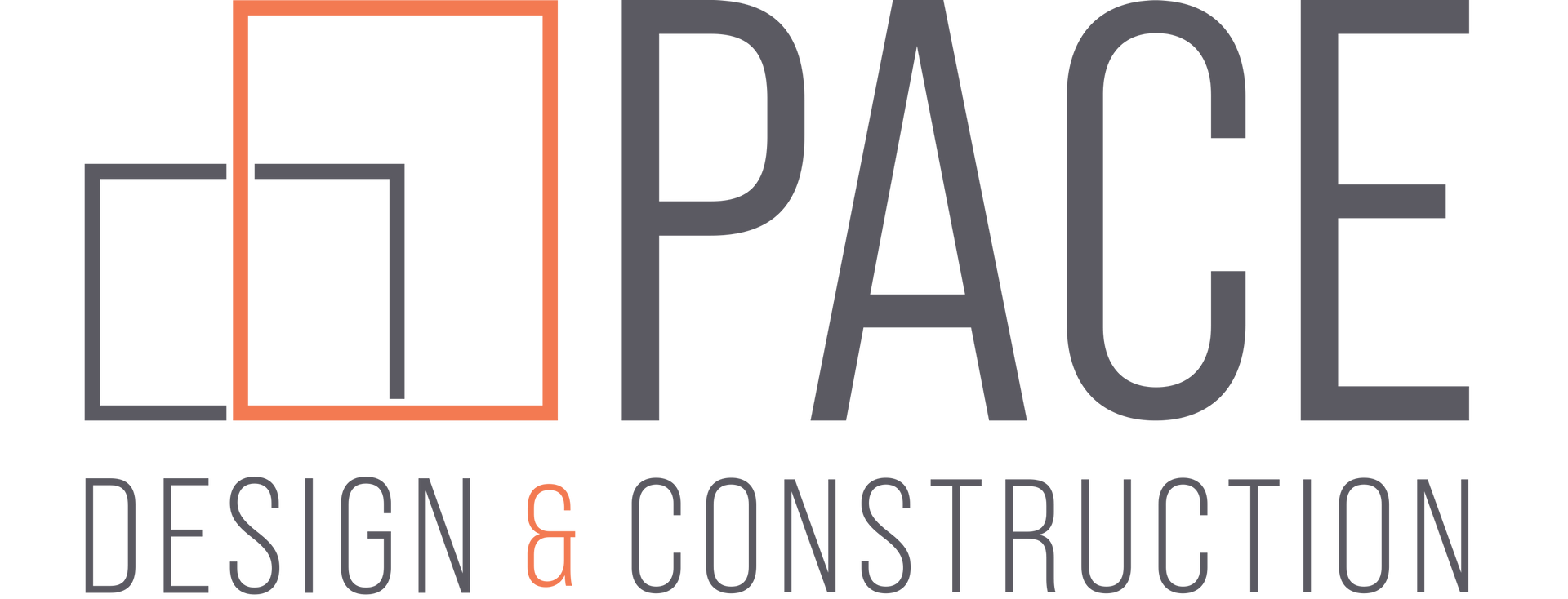How to Maximize Your Home’s Square Footage with a Basement Remodel
How to Maximize Your Home’s Square Footage with a Basement Remodel

A basement remodel is one of the most effective ways to expand your living space and increase the overall value of your home. Often overlooked, this underutilized area holds enormous potential. By transforming your basement into a functional and stylish space, you can gain the extra room you need without the expense and hassle of a full home addition.
1. Define the Purpose of Your Basement Remodel
Before diving into construction, consider what you need most from the extra square footage. Do you need a cozy family room, a home office, a guest suite, or a fitness area? Clearly defining the purpose of the space will guide your design decisions and help you allocate your budget effectively.
2. Address Potential Challenges
Basements often come with unique challenges such as low ceilings, moisture issues, and limited natural light. Here’s how you can tackle these common problems:
- Ceiling Height: Choose low-profile lighting and avoid drop ceilings if you’re working with limited height. Exposed beams painted a light color can add character and create a sense of openness.
- Moisture Control: Waterproofing is key. Install a sump pump if necessary, seal cracks in the foundation, and consider a dehumidifier to maintain a dry environment.
- Natural Light: Maximize light by installing larger egress windows or glass doors if possible. Use light paint colors and mirrors to reflect light and brighten the space.
3. Plan a Functional Layout
The layout of your basement is crucial to its usability. Divide the space into zones based on your goals—for example, a seating area for relaxing, a workspace for productivity, and a storage nook. Incorporate open-concept elements to prevent the space from feeling confined.
4. Add Comfortable Finishes
To make the basement feel inviting, use high-quality finishes that you would choose for the main levels of your home. Consider these design tips:
- Flooring: Choose moisture-resistant flooring such as luxury vinyl planks, tile, or engineered hardwood.
- Lighting: Layer your lighting with recessed lights, floor lamps, and decorative fixtures.
- Wall Treatments: Add texture with wainscoting, accent walls, or built-in shelving to create a visually interesting environment.
5. Incorporate Smart Storage Solutions
Basements often become cluttered catch-all spaces. Avoid this by integrating smart storage solutions into your design. Install built-in cabinets, floating shelves, or furniture with hidden storage compartments. This will help you maintain an organized and functional space.
6. Ensure Proper Insulation and HVAC
Basements can be prone to temperature fluctuations. Proper insulation and HVAC integration will keep the space comfortable year-round. Insulate walls, ceilings, and floors to improve energy efficiency, and consider extending your home’s heating and cooling system or adding a mini-split system.
7. Include Multi-Functional Spaces
To maximize your square footage, design areas that can serve multiple purposes. For example, a guest room can double as a home office by using a fold-out desk and a Murphy bed. A media room can function as both a lounge area and a playroom.
8. Add an Entertainment or Recreational Feature
Make the remodeled basement a standout feature of your home by adding an entertainment area or a unique touch. Consider including a wet bar, a home theater, a game room, or a fitness studio to create a space you’ll love spending time in.
9. Focus on Safety and Building Codes
Before you start construction, ensure your remodel meets local building codes. Pay special attention to fire safety, egress windows for bedrooms, and proper electrical and plumbing installations. Working with a licensed contractor will ensure your basement remodel is both safe and compliant.
10. Plan for Long-Term Value
Lastly, consider how your remodel will add long-term value to your home. A well-designed basement can significantly increase your home’s resale value and appeal to potential buyers. Focus on creating a space that is versatile, comfortable, and visually appealing.
A basement remodel is a game-changer when it comes to maximizing your home’s square footage. With thoughtful planning and smart design choices, you can transform an overlooked space into a stylish, functional area that meets your family’s needs. Whether you’re adding a home theater, a cozy guest suite, or a spacious home gym, your remodeled basement can enhance your lifestyle and increase your home’s value.
Contact Pace to get started!
sPEAK tO a pACE pRO Today To Get Started!
Transform Your Space!
Address:
1140 3rd St NE, 2nd Floor Suite 200, Washington DC. 20002
Phone:
(888) 711-7223
Receive our newsletter
buildingwithpace.com - New Submission From Receive Our Newsletter Form
We will get back to you as soon as possible.
Please try again later.







