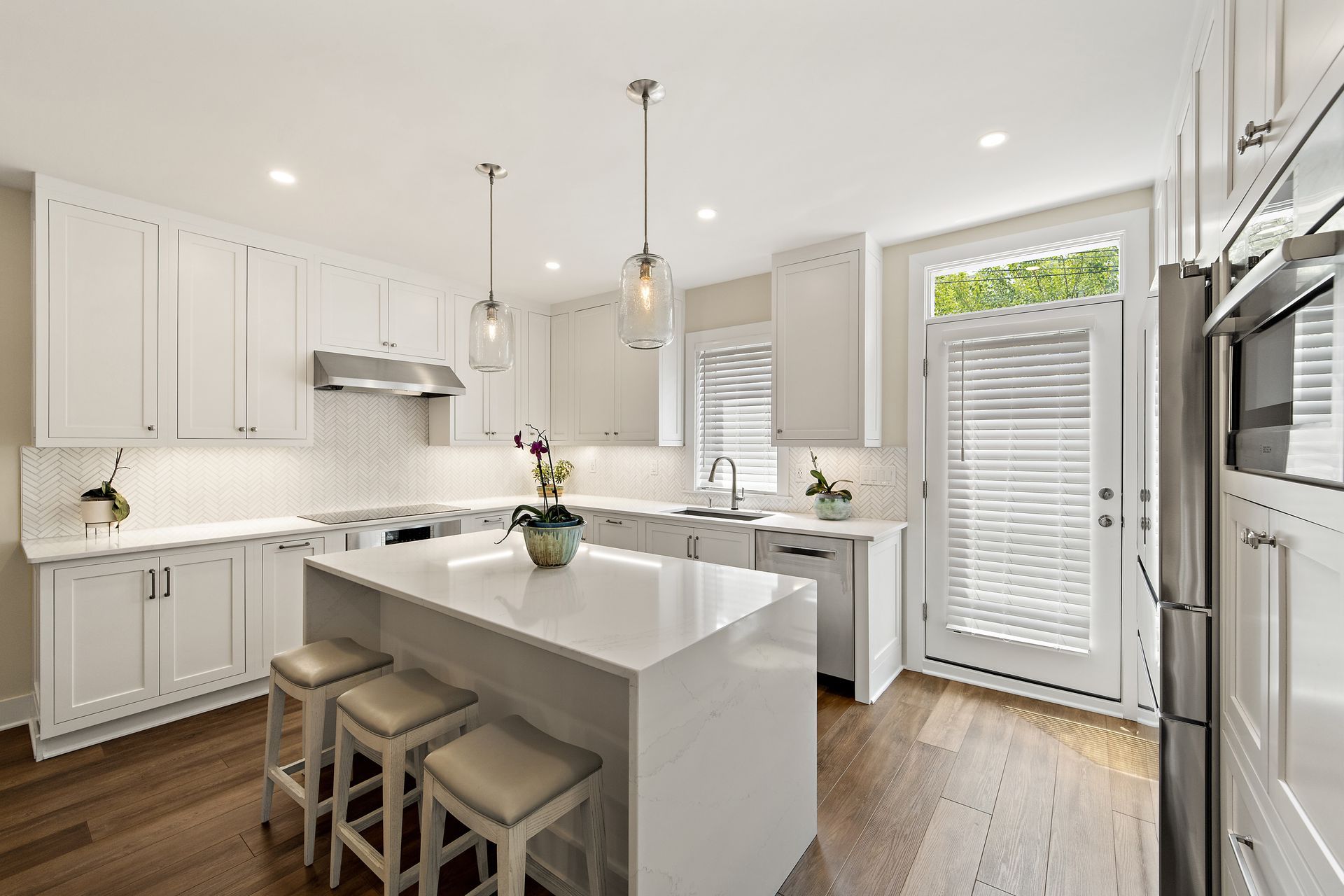Crafting Spectacular Small Kitchens: Maximizing Functionality and Beauty
Crafting Spectacular Small Kitchens: Maximizing Functionality and Beauty

Creating a dream kitchen within a smaller space is not just a possibility—it's a design challenge where PACE excels. Homeowners in Washington D.C. never have to compromise functionality or aesthetics simply because their kitchens have space limitations. We view smaller spaces as an opportunity to benefit from innovative solutions that maximize every inch of available space, resulting in kitchens that are both practical and visually stunning. A well designed house feels bigger than its counterpart since all of the space is working for the homeowner.
Key to achieving this balance is the concept of the work triangle—a foundational principle in kitchen design. By envisioning an imaginary straight line connecting the center of the sink, cooktop, and refrigerator, the triangle optimizes efficiency and functionality. This design concept minimizes the distance and time required to move between the primary work areas, ensuring seamless workflow in kitchens of any size. There are alternatives to the triangle design such as zoning. Depending on your kitchen, size and style (such as a galley layout), a triangle design may not always be possible. Zoning is a design alternative that can also keep your kitchen running smoothly.
In addition to optimizing the workflow, we prioritize storage solutions tailored to smaller spaces. When an island isn't feasible, we often consider u-shaped designs or peninsulas to provide ample storage and countertop space. Embracing multitasking principles, we select appliances and design features that enhance functionality without sacrificing space. Options may include:
- Specifying countertops at seat height for dual-purpose dining and workspace.
- Choosing multifunctional appliances like convertible refrigerators and combination ovens with versatile cooking capabilities.
- Incorporating bar areas for organization and entertainment.
- Implementing pullout pantries and nonstandard sized cabinets for efficient storage.
- Extending cabinets to the ceiling and utilizing in-cabinet storage solutions such as vertical dividers and roll-out shelves.
- Opting for smaller or alternative appliances to maximize space utilization.
- Designing base cabinets with reduced depth to enhance floor space without compromising storage capacity.
Employing optical illusions with lighter colors, mirrors, and open shelving to create a sense of spaciousness.
These strategies, among others, empower homeowners in Washington D.C. to transform small kitchens into highly functional and aesthetic masterpieces. Whether you own a spacious row home in Georgetown, a one bedroom condo on Capitol Hill, or something in between, we invite you to explore the possibilities.
Contact us, and let us turn your kitchen into a space that works for your home!
Don’t forget to follow us on social media!







